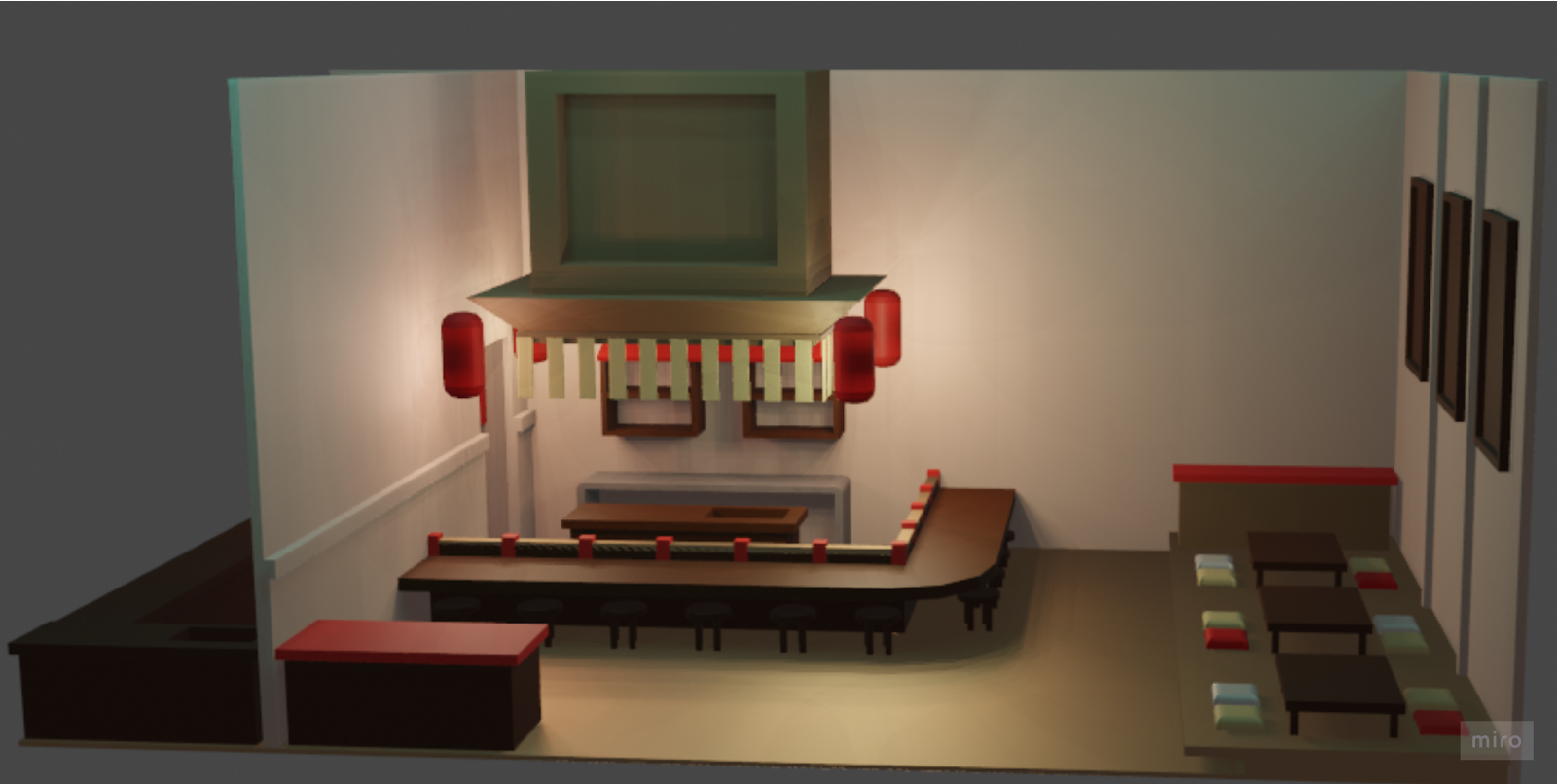31/10/2023 - 5/12/2023
Leong Jiahui / 0353469
Bachelor of Design (Honours) in Creative Media
GCD 61904/ ENVIRONMENT DESIGN
Project 2: Interior and Set Design
Instructions
Project 2: Interior and Set Design
WEEK 10 (31/10/2023)
To-do:
- interior 4 areas
- polish up exterior
This week, I worked on the interior sketches. I broke down my building and chose 4 main sections I could draw. I liked the sushi bar most, but the rest felt more fitting to the main theme of my building, which is a bath house.
 |
| fig 10.1 interior sketches |
Feedback
- Think about duplicate-able elements to be implemented
- 2 & 4 looks good for 3D
- add some colours
- block out
- think about the blueprint/ floorplan
- final needs 1 polished exterior & 1 polished interior
- 3D blockout of interior
- 3D blockout of exterior
- polish up interior
 |
| fig 11.1 Project content and expectations |
This week, I worked on blocking out the interior in Blender. I am hoping to be able to work on all 4, with my focus on either the main hall or the sushi bar. With these 3D models, I will be able to sketch out the locations and approach the perspectives and lighting better.
 |
| fig 11.2.1 Main Hall sculpt |
 |
| fig 11.2.2 suites sculpt |
 |
| fig 11.2.3 Sushi bar sculpt |
- Think about the scale and functionality of the mechanisms
- Think about painting over the 3D model
- tie everything together with a narrative
- do 3 variations of objects/chairs
WEEK 12 (14/11/2023)
To-do:
- add textures
- add colours
This week, I started working on the 4th and final location sculpting, the sauna. I kept the designs simple to get the overall look and feel of the location. I looked up tutorials on how to sculpt the rocks and later realised that I could've just taken it from Sketchfab. Anyways, I can sculpt rocks now.
 |
| fig 12.1.1 Sauna sculpting progress |
Based on the initial floorplan, the indoor sauna will connect to an outdoor one, so there are door openings and stairs all around for people to exit to the outdoors.
 |
| fig 12.1.2 sauna 3D sculpting |
 |
| fig 12.1.3 Sushi bar extension |
 |
| fig 12.2.1 Base colours progress |
- make the frame thinner
- take note of the thick objects. thick objects indicate big in size
- put a 3d person inside
- sauna colour
- add more character, details and props
- add pillars
Final Outcome
Project 2: Interior and Set Design
Reflection
This project has been an overall positive experience. I never anticipated myself to fall in love with 3D but here I am. Adjusting and planning with 3D is so convenient and quick I have been reborn and embraced a new way of life. However, I might've overestimated myself and went overboard with the number of rooms I wanted to work on. For the final, I will pick one as my focus so I don't overwork myself and neglect my other assignments.

Comments
Post a Comment